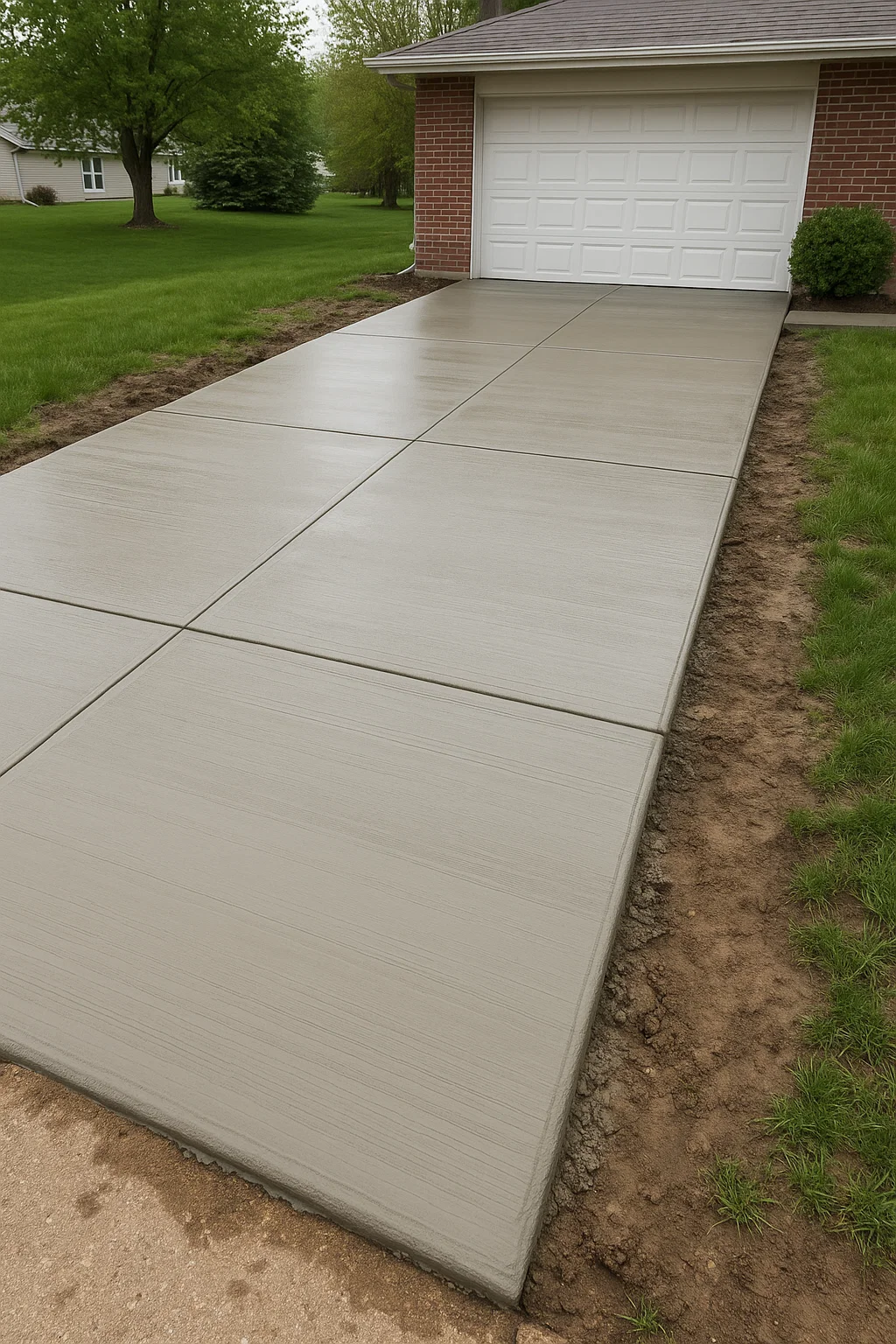Project types
Driveways: Vehicle-rated concrete from street to garage, typically 5–6 in thick (often thicker at edges/apron) over a compacted stone base, with control joints about every 8–12 ft, steel reinforcement (wire mesh or rebar) as appropriate, and grading to shed water away from structures.
Patios & Slabs: Flat concrete surfaces for living or utility use, typically ~4 in thick over a compacted base with 1–2% slope away from the house; thicker and/or reinforced for heavier loads (sheds, hot tubs). Finish options include broom, trowel, or stamped, with control joints.
Sidewalks & Walkways: Straight, safe, code-conscious paths with correct grades and transitions.
Footings & Foundations: Structural concrete at or below grade sized to code and soil conditions; typical continuous footings sit below frost depth, are about 16–24 in wide and 8–12 in thick with rebar, supporting either foundation walls or a slab-on-grade field slab (~4 in) with thickened edges (12–18 in deep, 12–24 in wide).
Retaining Walls: Poured walls and steps coordinated with drainage and site conditions.
Coe Drilling: Precision cylindrical holes cut in existing concrete with diamond core bits, typically 1–12 in diameter (larger if needed) through slabs or walls for plumbing, electrical, HVAC, anchors, or rail posts; done wet to control dust,
